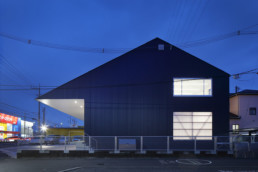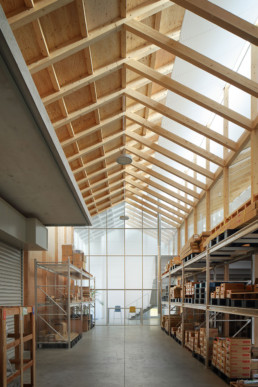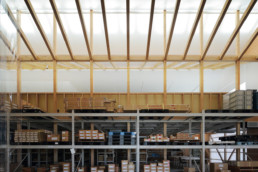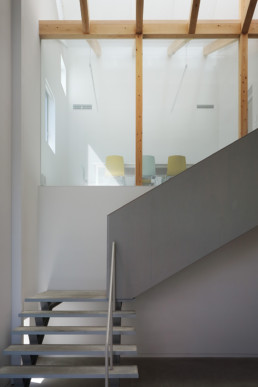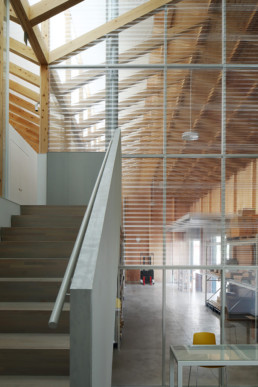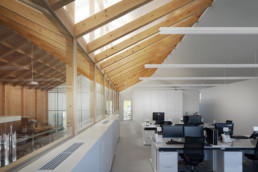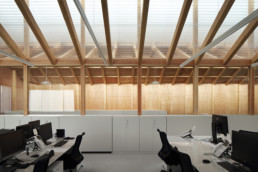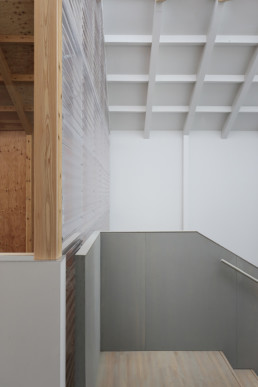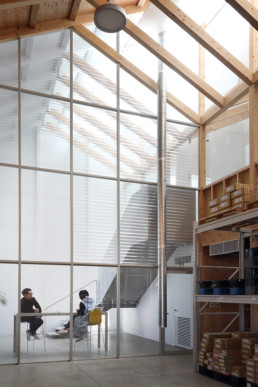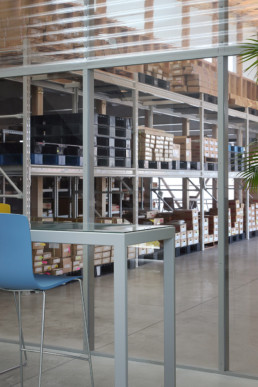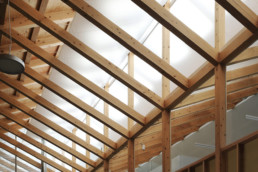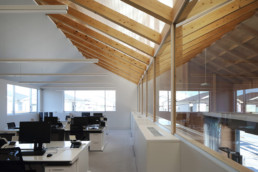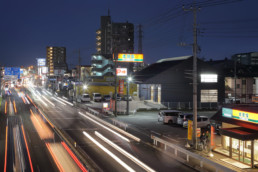
Warehouse in Ageo
Located in a suburban context along a highway connecting Tokyo and Niigata, the project is a warehouse/office for a trading company that deals with machinery parts.
Free standing columns divide the plan into two, with knee braces symmetrical to the gable segmenting the beams into standard lumber lengths. The diamond shaped void space created by the knee brace is utilized as an environmental filter for the building. The void hovers above the warehouse and office, seemingly as an autonomous space by its strong geometry, while providing a sense of comfort for the workers.
清光社 埼玉支店
住宅街と国道17 号に挟まれた敷地に建つ、機械部品を扱う専門商社の倉庫兼オフィス。1階国道側に高さを必要とする倉庫、2 階住宅街側にオフィスを配置し、その間の柱列には、登り梁の部材断面を小さく、材長を流通材に分割するために方杖を設けた。そして、オフィスと倉庫、双方に自然光を拡散光として取り込むため、方杖の上部に棟の全長に渡りトップライトを空け、光を天井面に反射しながら透過するテントを吊る。方杖によってできた大きなひし形の空間が中央に浮かぶことで、2つの機能を超えて時刻によってうつろう光の状態が現れた。
倉庫という通常非装飾的用途の建築において、合理的な判断によって積み上げた先に、人と物が心地よく共存しあえる環境づくりを目指した。
TypeOffice, IndustrialYear2019StatusCompletedLocationSaitama, JapanArea483m2CollaborationKAP (Structure), Architectural Energy Research Institute (MEP), Sugio Lighting Design Office (Lighting)ContractorSigumakensetsuPhotographyKai Nakamura

