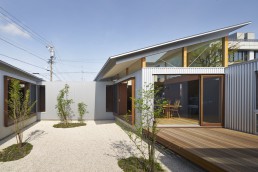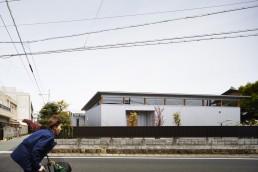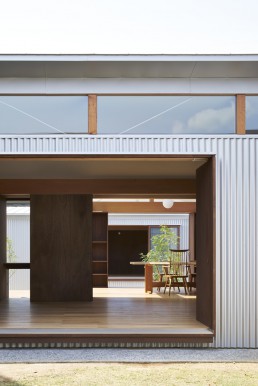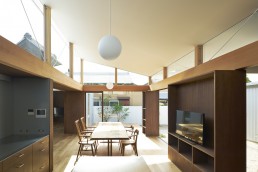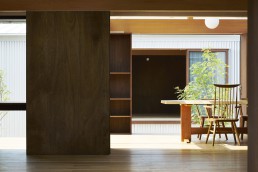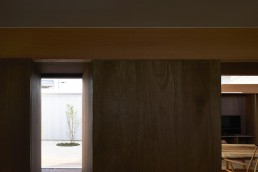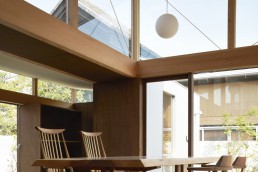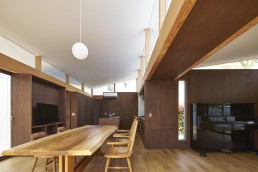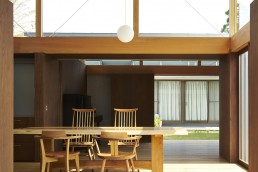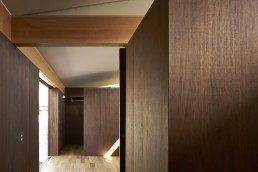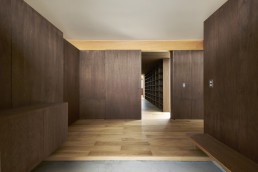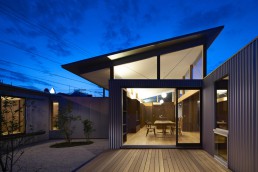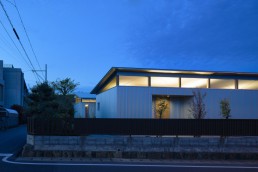
House with Gardens and Roofs
Located in Hamamatsu, a city on the southern coast of Central Japan, the house sits next to an existing house built in 1983. The client decided to build a new house, but to keep their old house as an extra space for their children and grandchildren to stay. Our aim was to create a whole, old and new altogether, as well as to make the most of the outdoor space of the entire site.
Four new volumes are positioned with gardens and terraces in between. The group of roofs relate to that of the existing house, creating a sense of continuation between old and new. The roof is lifted up from the beams, making the indoor somewhat like covered outdoor space.
庭と屋根の家
敷地は浜松市の中心部、交通量の多い国道沿いに位置する。もともと南北に建つ2棟の住宅のうちの一棟の建て替え計画である。北側の住宅は新築する南側の住宅とともに使い続けるため、広義の増築ともいえる。北側の住宅と芝生の庭など、既存要素の魅力を最大限享受すべく、南北の敷地全体に住まうことをコンセプトとした。
新たな部屋はテラスや中庭を間に挟むように配置され、片勾配の屋根が既存の住宅と一群をなしている。屋根は生活のよりどころとなる収納家具の上に浮かび、結果として室内は屋根のかかった外部のように開放的で、どこにいても敷地全体を感じることができる。
TypePrivate ResidenceYear2016StatusCompletedLocationHamamatsu, JapanArea125m2CollaborationMika Araki (Structural Engineer)ContractorSugiuragumiPhotographyDaici Ano

